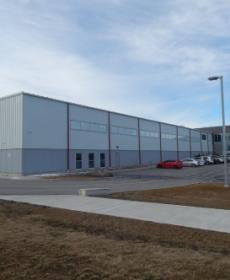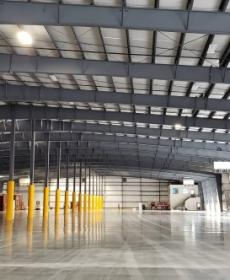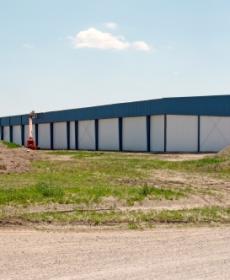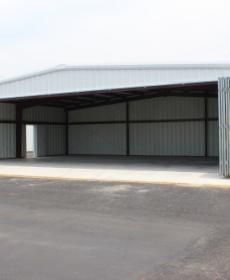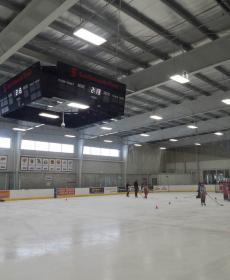Custom Steel Buildings
As a premier manufacturer of pre-engineered custom metal structures, Braemar Building Systems creates innovative building solutions by combining premium materials, sophisticated designs, and quality manufacturing. Whether you have an idea but no blueprint or a vetted project in need of a quick turnaround, our expert team can transform your vision into reality.
Our Building Solutions
With more than 40 years of experience, Braemar Building Systems is North America’s leading prefab metal building supplier. Big or small, simple or complex, we have the expertise and capabilities to meet your needs. Our team designs, fabricates, and delivers custom steel buildings on time and within budget.
We provide prefab steel building solutions for any situation. Our services include:
- Steel Building Kits
- Do It Yourself, Or DIY
- Custom Design Services
Our framing system capabilities include clearspan, multispan, extended bay, and lean to. Fully customizable, they can support doors, windows, cranes, mezzanines, colorful sheeting, insulated metal panels, and many more functional or decorative elements.
Why Work With Us?
When partnering with Braemar Building Systems on a project, you get international capability but local customer service. With factories throughout the United States of America and Canada, we’re able to complete orders quickly. Additionally, our localized manufacturing presence means delivery is fast.
All structures are engineered to local code and delivered to the job site. We manufacture custom steel buildings for many applications.
- Office
- Retail
- Automotive
- Self Storage
- Industrial
- Warehouse
- Agricultural
- Aviation
- Community
- Recreation
- Education
- Government Or Municipal
- Worship
Let's Get Started
Braemar Building Systems acts as a single point of contact for architects, general contractors, and builders. We provide consultation, design, fabrication, and delivery, freeing you to focus on other aspects of your project.
Contact us to learn more about our custom steel buildings. We’d love to discuss your needs in greater detail.
Ask Our Steel Building Experts
The Braemar Building Systems team is dedicated to providing you with first-rate customer service and satisfaction. Please give us a call using our contact info below or fill out the form to reach out and one of our experts will be in touch shortly.
*denotes a required field
United States Office
Braemar Building Systems925 West Kenyon Avenue Suite 6
Englewood, Colorado 80110
USA Toll Free: 888-480-5552
Phone: 303-788-9991 Fax: 905-772-1533
Canada Office
Braemar Building Systems3149 Haldimand Road 9
York, Ontario NOA 1R0
CANADA Toll Free: 866-382-5115
Phone: 905-772-1462 Fax: 905-772-1533

